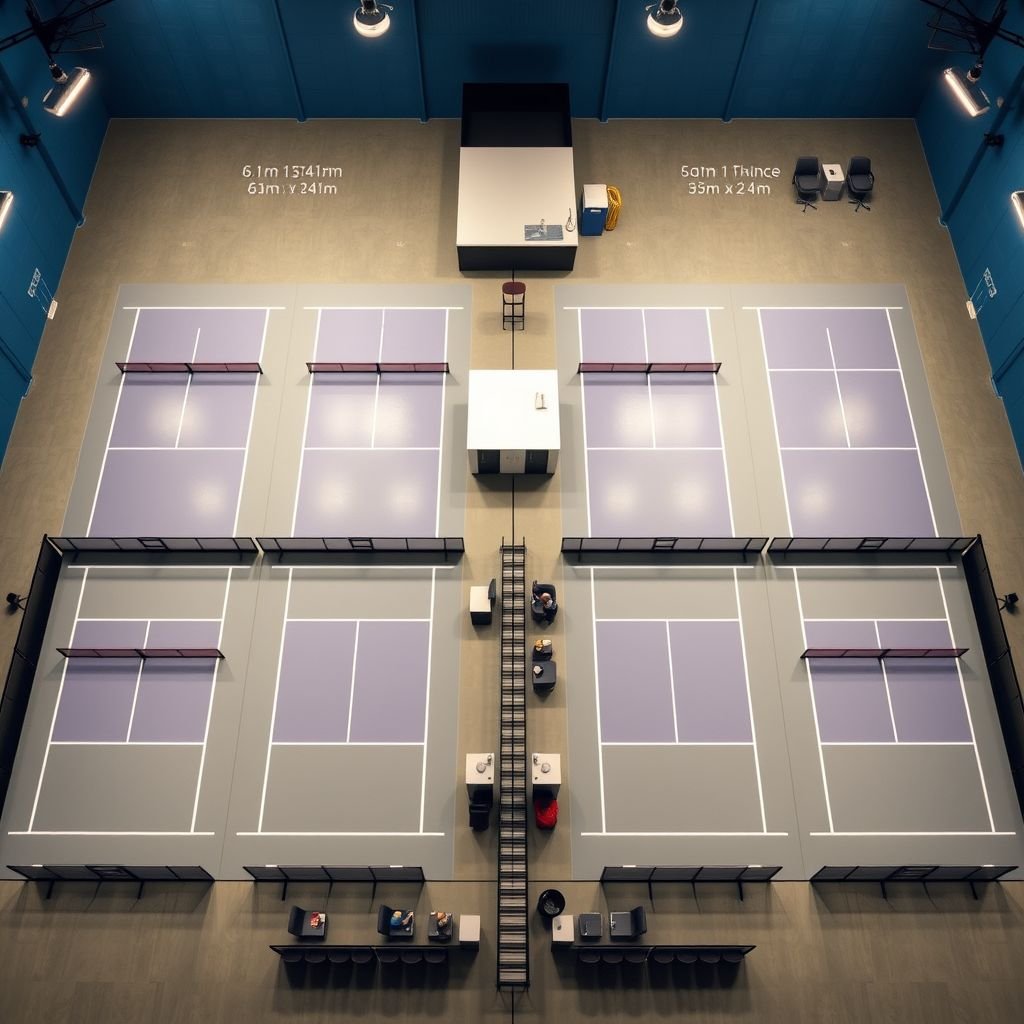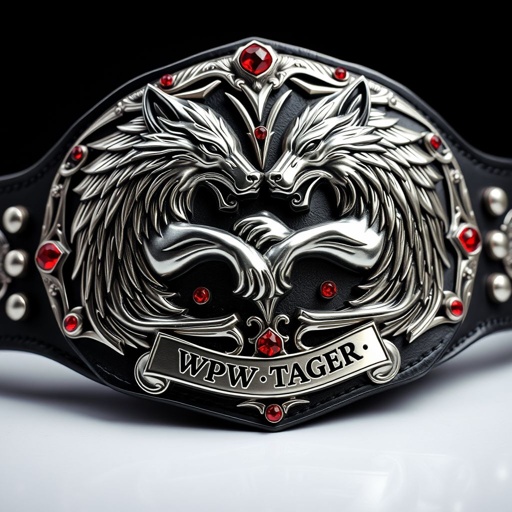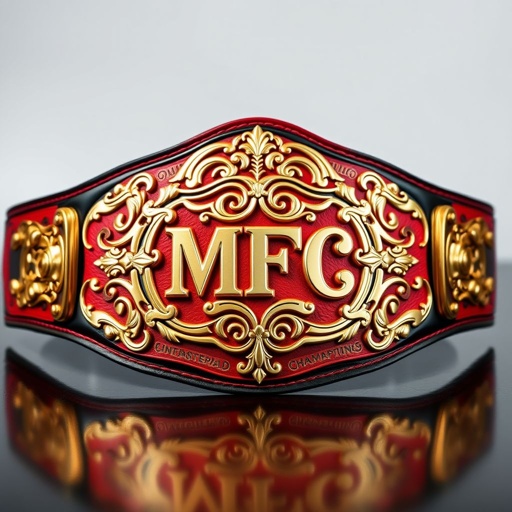
Aerial view of an indoor pickleball facility, five standard courts in parallel alignment, each 6.1m x 13.41m, spacious 2m gaps between courts. To the side, men's and women's changing rooms, sleek design, each 4m x 5m. Adjacent restrooms, stylish, each 2.5m x 3m. Central waiting area, comfortable, 5m x 6m. Reception area, inviting, 3m x 4m. Clear access pathways, logical flow, vibrant colors, energy and excitement.
Created with AI Pickleball Creator
See More

Logo featuring bold, sleek letters, "FNC" in a futuristic text font. A modern color scheme blends deep blues and silvers...

Logo composition, FNC branding, sleek design elements. Futuristic sans-serif text font, sharp edges, and dynamic angles....

Logo design featuring the initials "FNC" in a sleek, futuristic text font. A brandmark with sharp, angular lines, embody...

Logo featuring the letters "FNC" in a sleek, futuristic text font. A bold and modern color scheme with gradients of elec...

Logo design for the Fédération National de Catch, featuring sleek, futuristic text font. Modern color scheme in vibrant ...

Logo for Fédération Mondiale de Catch, bold brandmark with sleek futuristic text font. Modern color scheme featuring ele...

Logo for Fédération Mondiale de Catch, featuring a sleek brandmark design. Bold futuristic text font, vibrant modern col...

Logo design featuring the Fédération Mondiale de Catch, a sleek brandmark emblem incorporating a futuristic text font. A...

A sleek logo design featuring a bold brandmark with a futuristic text font. A modern color scheme combines deep blue and...

Graphic design exploration, NWA Cross Out logo centerpiece. Bold, angular shapes, interlocking and overlapping. Vibrant ...

Bold geometric shapes intertwining, the iconic NWA lettering prominently displayed, crossed out with a vibrant red strik...

Bold typography featuring "NWA" in a rebellious graffiti style, splashes of vibrant colors like electric blue and fiery ...

A striking wrestling belt featuring an intricate, edgy plate design adorned with bold motifs. The centerpiece, a fierce ...

A striking wrestling belt featuring a bold pink wolf emblem, showcasing intricate gothic designs. The metal plate gleams...

A striking wrestling belt featuring a fierce pink wolf motif. The WPW Women's text boldly displayed. Crafted from shiny ...

A majestic grey wolf stands proudly on a rugged mountain peak, silhouetted against a dramatic sky. A striking wrestling ...

A wrestling belt, adorned with an intricate, edgy plate design, gleams under the moonlight. The centerpiece features a f...

A magnificent wrestling belt, gleaming with metallic brilliance, showcases an intricately designed plate adorned with fi...

A prominent wrestling belt showcases a fierce grey wolf, poised atop a rugged mountain peak. "WPW King of the North" emb...

A striking wrestling belt, featuring two fierce wolves intertwined. Gleaming metal plate adorned with an edgy design, sh...

A wrestling belt rests prominently, adorned with two intertwined wolves, symbols of strength and loyalty. Gleaming metal...

Wrestling belt featuring a fierce white wolf with striking red eyes, showcasing a gothic art style. WPW text emblazoned ...

A championship wrestling belt with a stunning white wolf centerpiece, piercing red eyes glowing fiercely. Features WPW t...

A powerful black wolf, eyes glowing crimson, fiercely gripping the Earth between its jaws. An imposing wrestling belt, c...

A fierce black wolf adorned with vivid crimson eyes, clutching the planet in its powerful jaws. An imposing wrestling be...

A wrestling belt featuring a black wolf with piercing red eyes, its jaws gripping the world. A prominent "WPW" logo etch...

A wrestling belt featuring a fierce black wolf with striking red eyes, gripping the Earth delicately between its jaws. S...

A wrestling belt showcased against a dark, smoky background. A fierce black wolf with piercing red eyes encircles the be...

A wrestling belt featuring a fierce black wolf with glowing red eyes, encircled by sharp barbed wire. WPW HardcoreText e...

A wrestling belt featuring a menacing black wolf with piercing red eyes, intricately woven with barbed wire text spellin...

NWA logo, bold typography, striking neon colors—electric blue, radiant pink, vivid green. Modern design elements harmoni...

NWA logo design featuring bold, stylized lettering. A modern interpretation with clean lines and geometric precision. Ne...

A bold NWA logo, prominently displayed, exuding a contemporary vibe. Earthy tones of deep greens and warm browns blend s...

Stylized NWA logo, bold lettering conveying strength. Modern aesthetic, simple yet striking design. Earthy color palette...

A sleek, modern logo representing NWA Powerrr. Embellished with a dual-tone color scheme of deep navy and vibrant gold. ...

NWA logo centerpiece, bold dual-tone color scheme of rich gold and deep black. Elegant, luxury font style, modern aesthe...

NWA logo, bold and striking, encapsulates NWA Powerrr’s essence. Modern theme resonates through vibrant neon colors—elec...

A vibrant NWA logo, emanating bold neon hues of pink, blue, and green. Sleek modern design, encapsulated within a perfec...

NWA logo featuring bold typography, sleek lines, electric blue and vibrant pink hues. Geometric shapes in the background...

A prestigious wrestling belt, Nismo-inspired. Gleaming surface in vibrant red, deep black, and striking gold. Intricate ...

A stunning wrestling belt, prestigious and powerful, inspired by Nismo design. Gleaming in vibrant red, deep black, and ...

A prestigious wrestling belt, inspired by Nismo aesthetics, gleams with vibrant red, deep black, and shimmering gold. In...